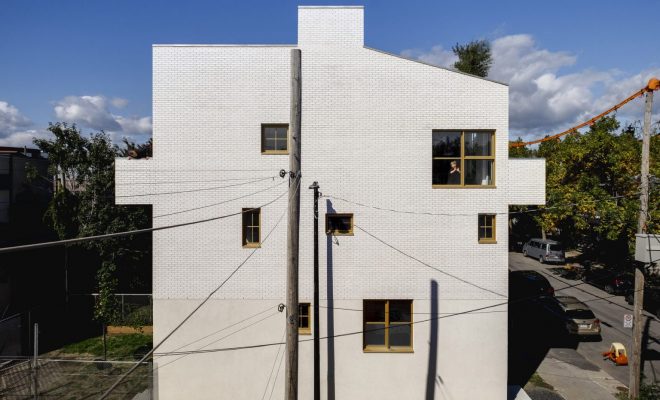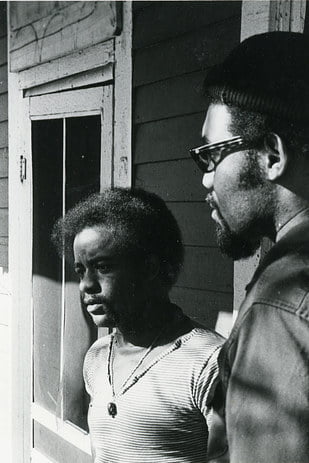Jean Verville Architecte creates “luminous” white triplex in Montreal

Canadian architect Jean Verville Architecte has completed NMBHD, a white triplex in Montreal adorned with gold windows that incorporates apartments as well as a ceramic workshop.
NMBHD was built on the site of an old garage, which was torn down and replaced with the four-storey building designed by Jean Verville Architecte.
The studio clad the building in white brick to add “brightness and luminosity” to the neighbourhood, Jean Verville Architecte founder Jean Verville told Dezeen.
Designed to help a young family enter the real estate market, the triplex consists of a residence for the family – complete with a workshop for one of the owners, a ceramic artist – as well as two rental units.
“The objective was to question the relationship between density, functionality and compactness in a domestic space by reshaping the typology of the Montreal triplex, which usually consists of three floors stacked on top of each other,” Verville said.
The studio played with the concept to create a building where the main residence is at the back of the house, spread vertically over four floors, while the two rental flats occupy the front.
Each flat in NMBHD, which is named for the owners’ initials, has its own garden – a rear garden for the main apartment, a front garden for the rental studio flat and a roof terrace for the terrace apartment, which will also be rented out.









